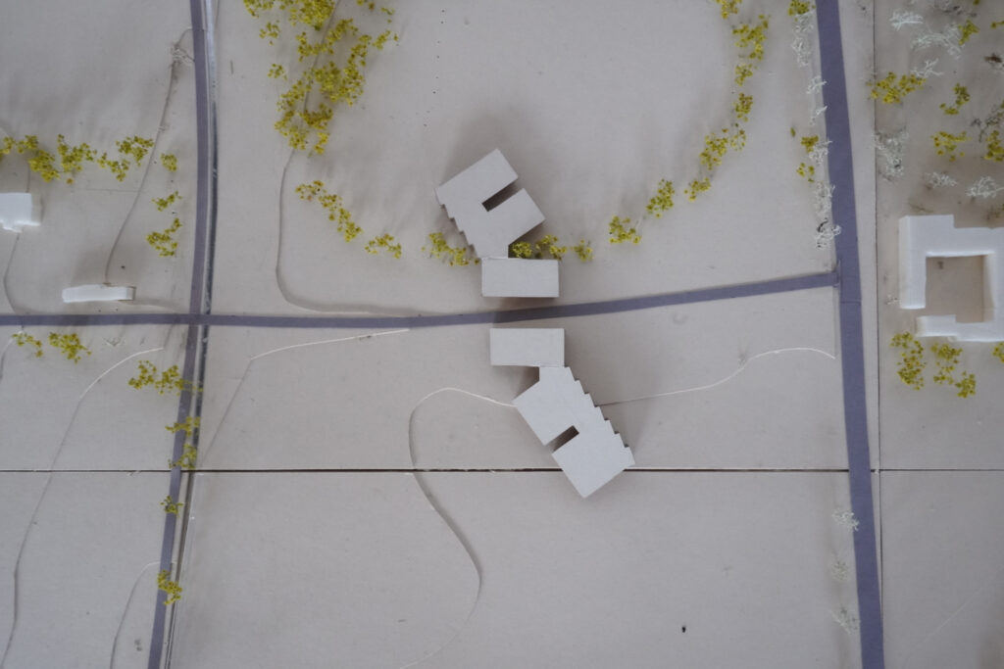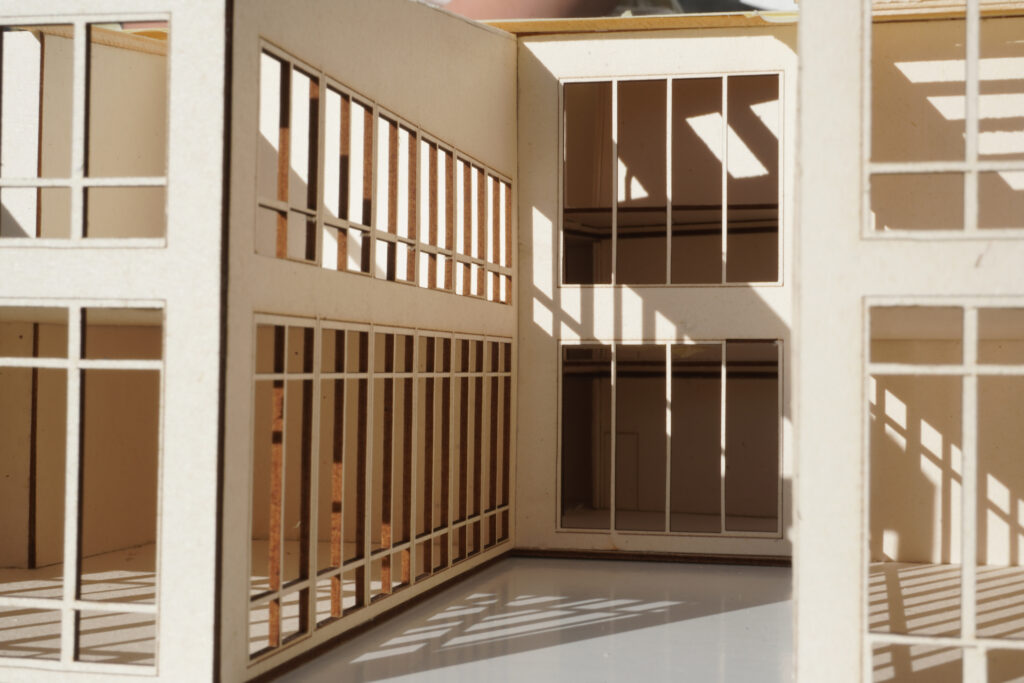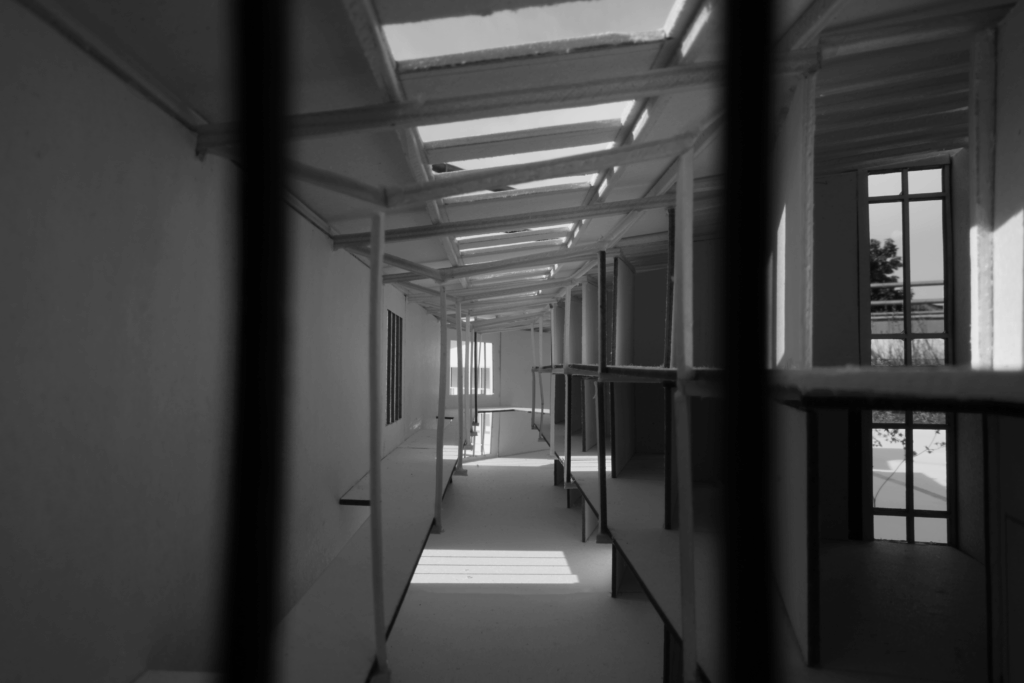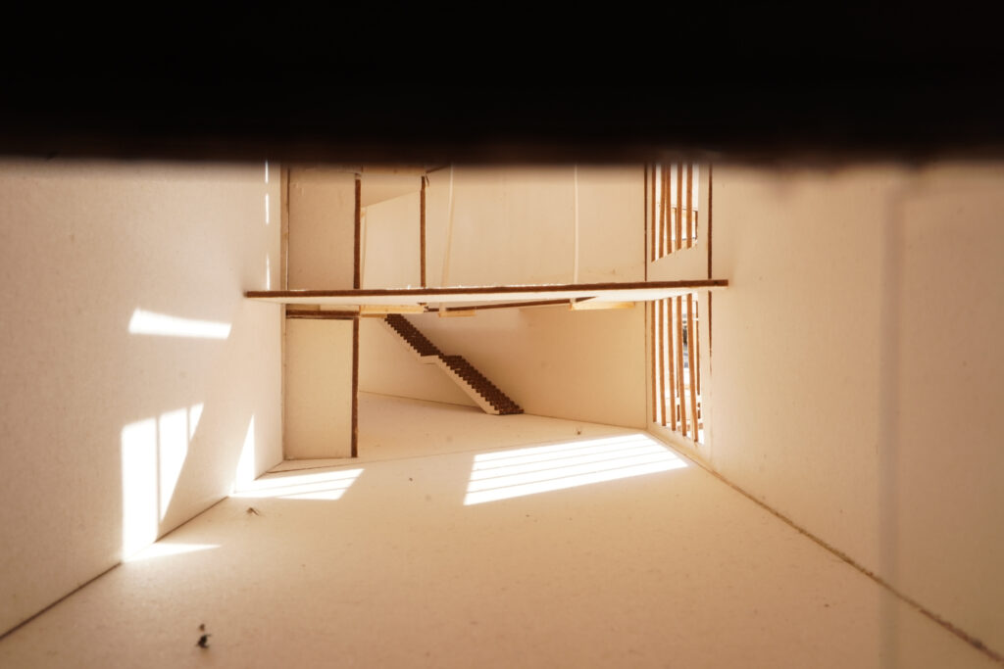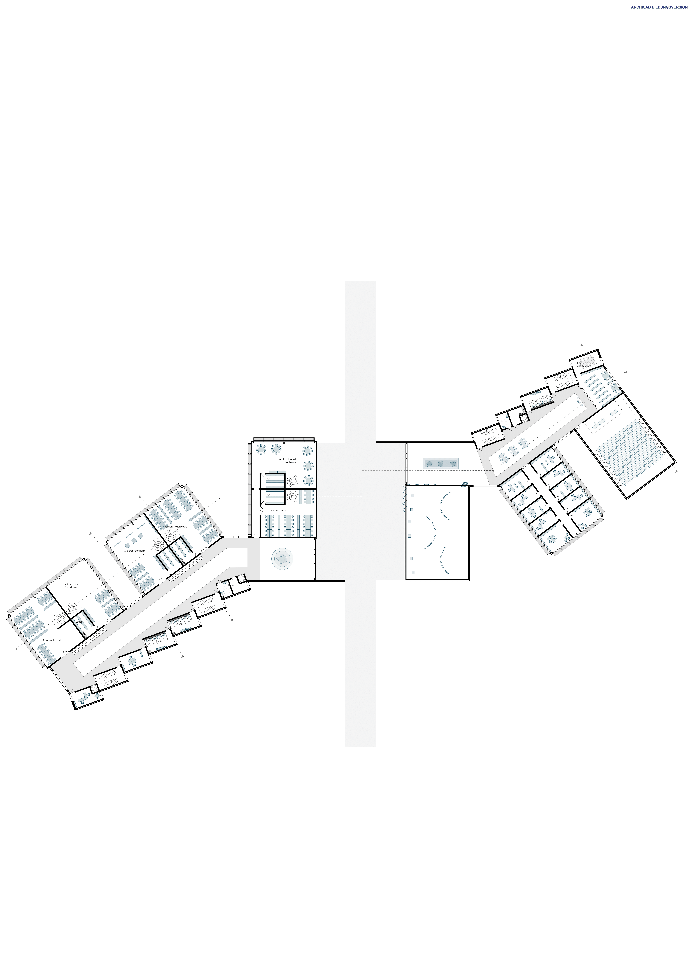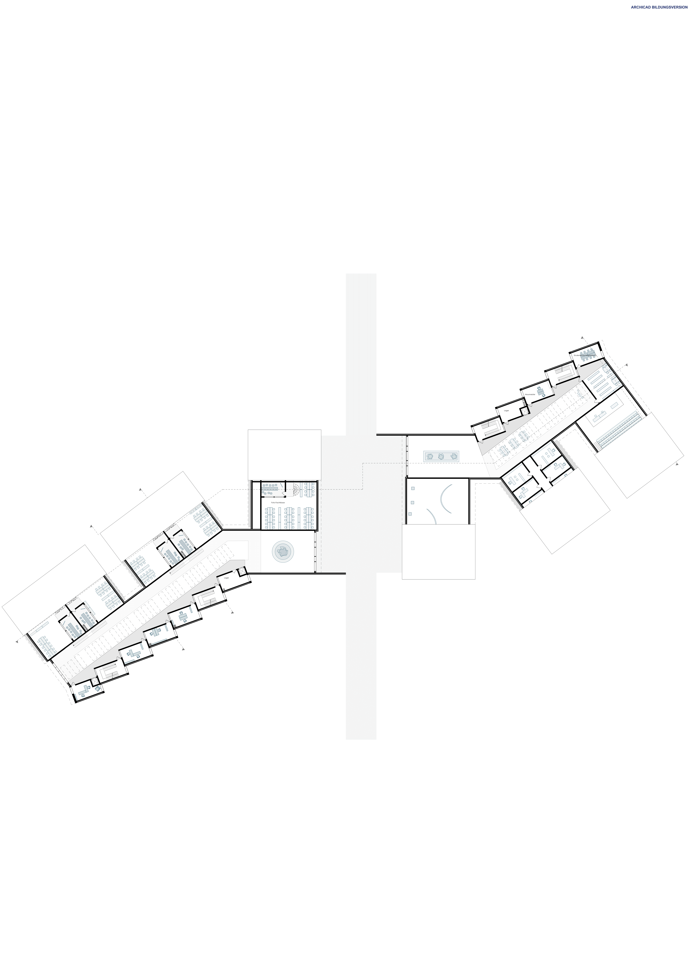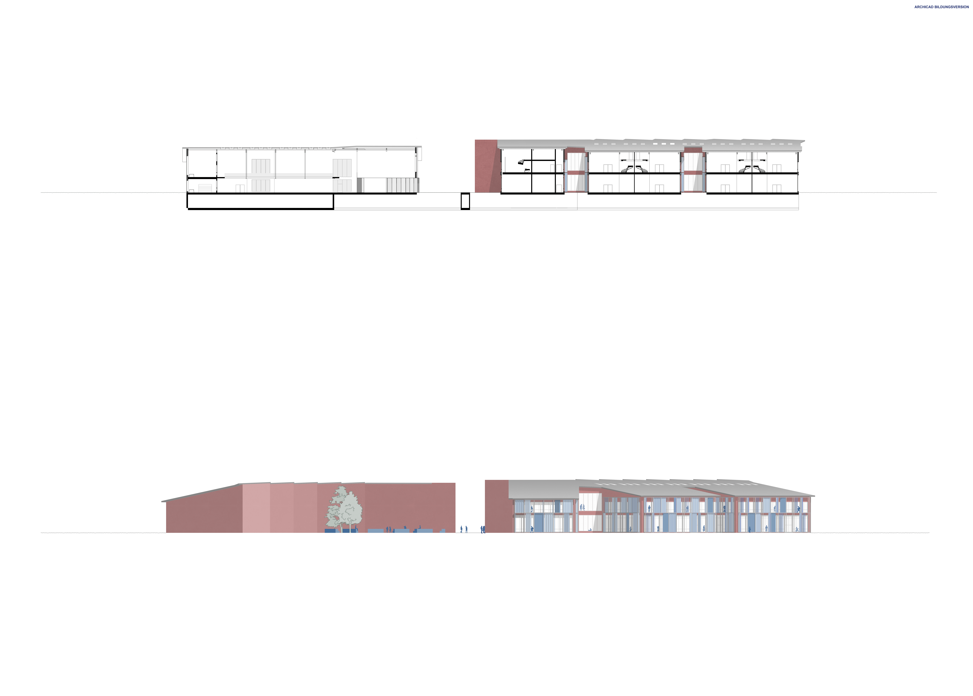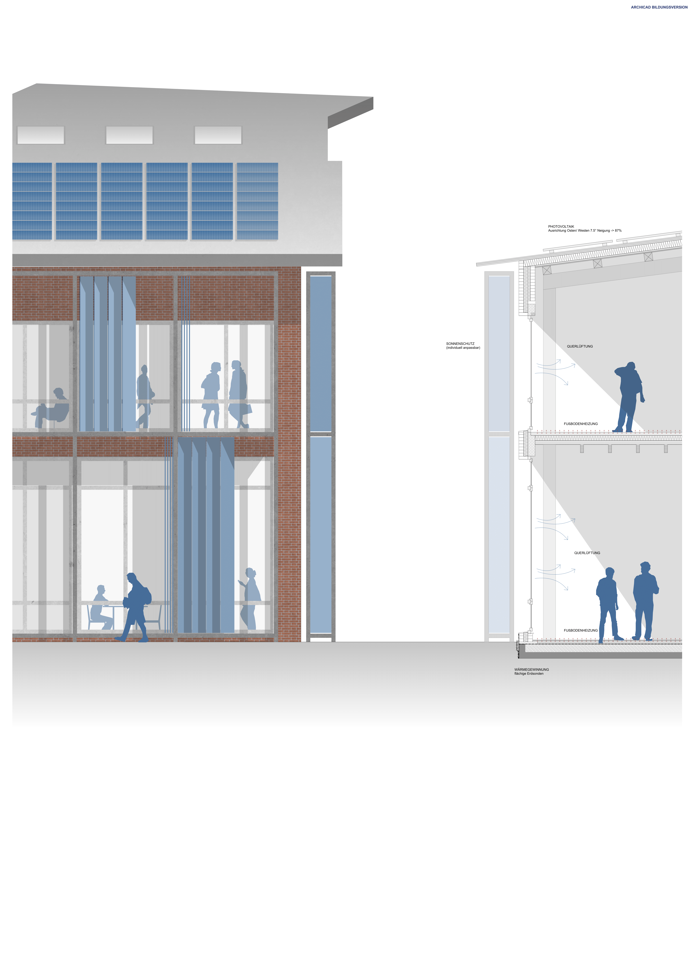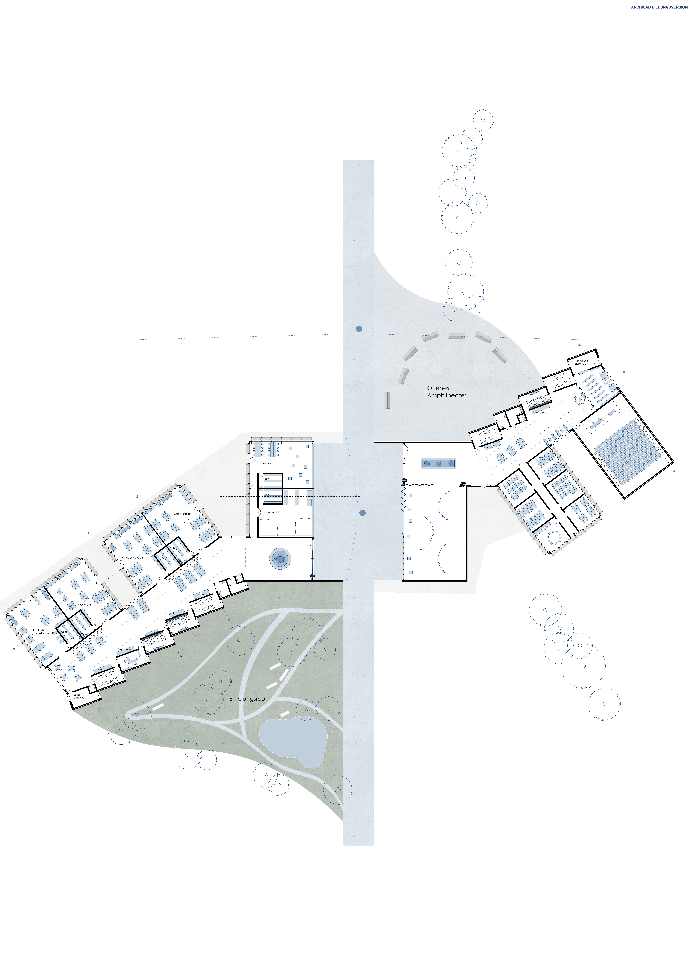
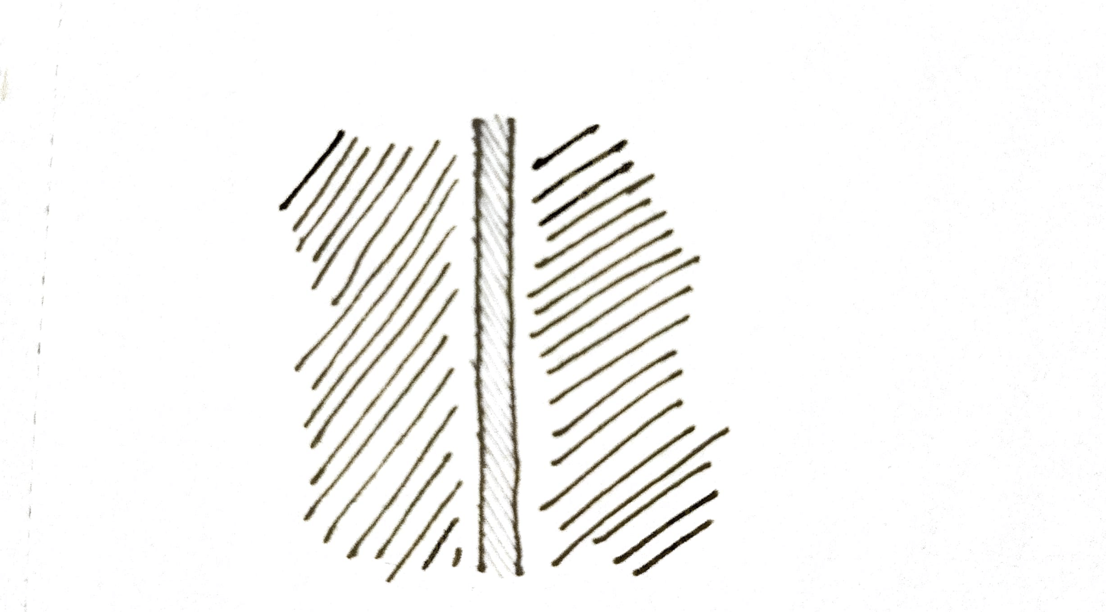
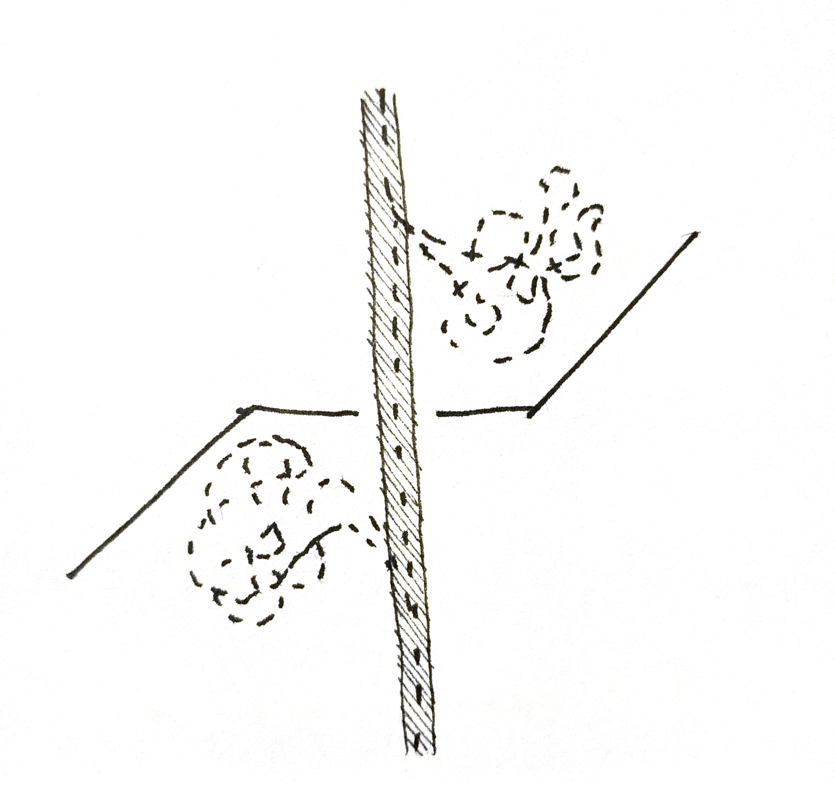
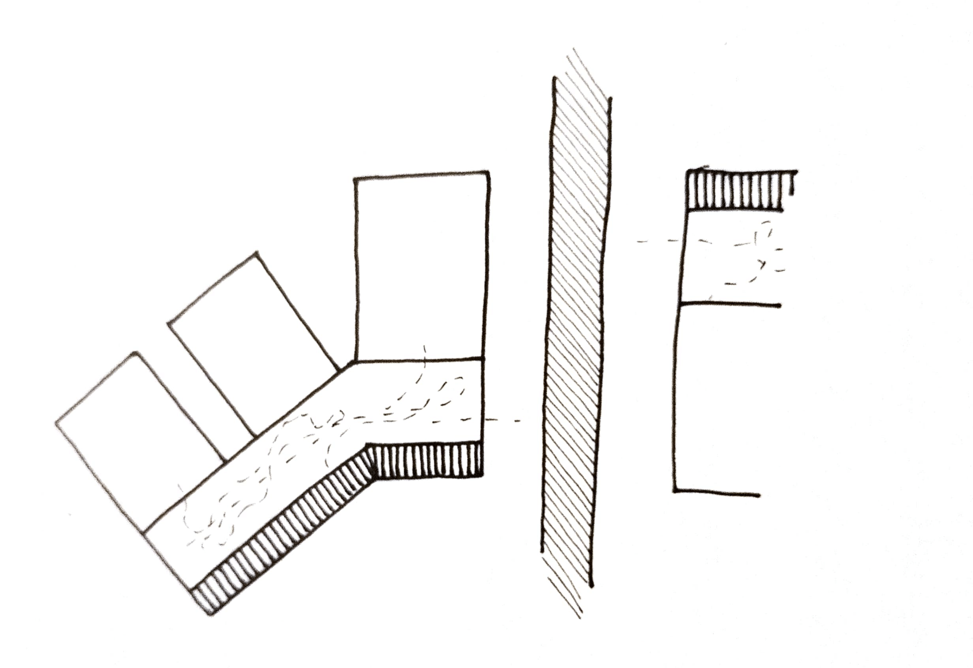
The walkway divides the space.
During our site visit, one thing quickly became clear: if we placed the building on either side of the path, it would naturally separate the area, creating an ‘either/or’ condition. One side would belong to the tourists, the other to the students.
Walkway + Wall create places
By rotating the buildings perpendicular to the path, two distinct plazas emerge on either side, with a shared focal point formed in the center.
This arrangement strengthens the spatial rhythm and creates clear zones for gathering, movement, and exchange.
Spatial organization through layering
The building is structured into three distinct zones. At its core lies a central corridor that serves both as circulation and as a shared communal space, fostering interaction and connection between the different areas.
The Museum Island Hombroich is a place unlike any other, located just outside Neuss near Düsseldorf, yet feeling entirely ‘off the beaten path’. Conceived under the guiding principle of the Hombroich Foundation ‘Art in parallel with Nature’, it combines art, architecture and landscape into a single immersive experience. Scattered across a park-like terrain visitors encounter pavilions designed by artists such as Erwin Heerich including the iconic Turm and the Graubner Pavilion, as well as the sculptural works of Anatol, such as Arbeitszeit Kirche and Parlament. Each pavilion is not merely a building but a walk-in sculpture, posing the question: What happens when artists create architecture?
A few hundred meters away lies the former rocket station, now transformed into a cultural site hosting studios, exhibition spaces and architectural experiments. The path linking these two locations has a unique rhythm: most visitors walk it twice, out and back, within a short span of time. This simple observation became one of our starting points.
The building is divided into three main parts. At the front, a solid structural ‘wall’ forms the backbone, built from brick, in reference to the surrounding architecture. It contains small, enclosed rooms with carefully framed views. Behind this lies a wide central corridor, which functions not only as circulation space but also as a communal zone, offering informal meeting points and places to gather. At the rear, the workshops and studios branch out like fingers, oriented to receive natural light from multiple directions. All components are unified beneath a shared pitched roof. This spatial arrangement results in two-story workshop volumes with integrated storage or meeting cores, while the brick “backbone” rises to three stories.
Galerie
